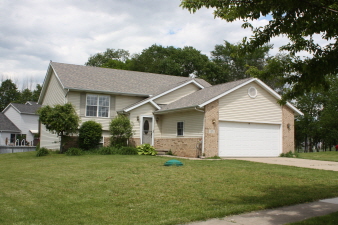
- Sold
- Single Family
- Sold
7 Covington Drive Valparaiso, IN, 46385 Get directions
$229,900 $90/Sq. ft.- StyleBi-Level/Raised Lev.
- Age19 Years
- Parking Attached, Garage Door Opener, Off Street Parking car garage
- Area 211-Chestertn/Porter
- MLS# 414579
- Listed 8 Years 12 Months 19 Days Ago
Overview
Description: Kids have a crazy schedule? Keep it together living in this well maintained 4 bedroom, 3 bath beautiful home. Great location, great neighborhood. Within minutes of chesterton high school and liberty elementary & intermediate schools.. Low taxes. Walk in and you will love this open concept home. Large living room open to kitchen and dining! Kitchen has counter space galore, corner sink with windows! Stainless steel appliances! Overlooks double tiered deck. Three bedrooms on main level include a master bedroom with private bath. Wide hallways! Lower level has 2nd master suite. With larger walk-in closet.. And larger bath with spa tub and separate shower. Plus laundry room off the closet!! French doors lead to family room. 5th bedroom with walk in closet also in lower level. Great landscaped yard.. Again with double tiered deck is wonderful for entertaining. Attached 2.5 car garage ...Plus city sewers!
Features
Interior Features
- Living room: 13 x 15, Kitchen: 10 x 13, Dining room: 8 x 10, 2nd Bedroom: 10 x 11, 3rd Bedroom: 10 x 11, 4th Bedroom: 14 x 22, Additional Room 1 Size Dim: 12 x 11, Additional Room 2 Size Dim: 12 x 10, Main Bedroom: 12 x 15
Other Features
- Other: # Rooms: 9, Ann Maint Incl: Other, Appliances: Dishwasher -Built-In, Central Air: Y, Country Kitchen, Den/Office, Earnest Deposit: $2250, Elementary: Liberty, Equipment: Cable Tv Hookup, Exemption: Y, Exterior Feats: Deck, Exterior: Brick, Fin Lower Lev Sqft: 1200, Fin Main Sqft: 1344, Formal Dining Room, Gas Range -Portable, Heat System: Forced Air, Heat Type: Natural Gas, Interior Feats: Cath/Vault Ceilings, Junior High: Chesterton, Lot Desc: Landscaped, Lot Dimension: 88 X 155 X 93x 109 Irregular, Main Bedroom Bath, Main Floor Bathroom, Main Floor Bedroom, Microwave, Nearly Level, Paved Street Access, Range Hood, Rec Room: 17x14 Level-Lower, Senior High: Chesterton, Sewer: Y, Sidewalks, Slab: Y, Storage Shed, Subdiv: Fox Chase, Sump Pump, Township: Liberty, Utilities: On, Vinyl, Water Softner-Owned, Well: Y
Taxes & Fees
- Condo Fees : Not Available
- Taxes: $1,482
- Tax Year: 2016
- Monthly Rent: Not Available
- 7 Covington Drive, Valparaiso, IN, 46385 $229,900
- 5 beds 3 Baths 254,400 Sq. ft.
Find out what your home is worth
-
Three Generations in Real Estate
Broker/Owner - Monty Willis Team PC Valparaiso, IN 46383
- Office (219) 464-4377
- Mary's Cell (219) 510-7670
- Mitch's Cell (219) 929-7869
- Email [email protected]
- Areas Served Valparaiso, Chesterton, Portage, Kouts, Westville, Porter, Hebron, Hobart, La Porte, Ogden Dunes, Crown Point, Munster, Wanatah, Porter County, Lake County, La Porte County, Starke County
- Specializations Accredited Buyer's Representative, Residential Home Sales, Vacant Land Sales, Home Purchase, Home Sale, Divorce Sales, First Time Home Buyers, Senior Real Estate Specialist, Short Sale and Foreclosure Assistance. SRES ABR SFR
