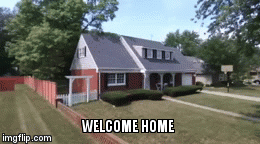
- Sold
- Single Family
- Sold
8834 Baring Avenue Munster, IN, 46321-2708 Get directions
$299,899 $124/Sq. ft.- Style1.5 Sty/Cape Cod,2 Story
- Age55 Years
- Parking Attached, Garage Door Opener, Off Street Parking car garage
- Area 129-Munster
- MLS# 417501
- Listed 8 Years 11 Months 12 Days Ago
Overview
Description: Priced to sell! Lqqking for a move-in. Reduced ready home! Freshly painted too! Great location, neighborhood & schools! Well maintained home with full dry basement! Drive up to great curb appeal, picket fenced back yard with patio! Covered front porch and inviting front door. Walk into living room with hardwood floors. Kitchen has been totally remodeled 2007 with beautiful cabinets, granite counter tops & stainless steel appliances. Also on main level is a office/family room could be 4th bedroom or formal dining room combo.. Your choice! Remodeled full bath with travertine tile upstairs you will find another remodeled bath. 2009 upstairs three bedrooms, nice size with large closets & storage. Lower level has family room with bar area. (Plumbed for wet-bar) plus utility & laundry room. Out back you will find tree lined patio with fire pit area. Quick possession! New roof 2016, furnace 2008, water heater 2009, 6 panel doors 2010 blown-in insulation attic 201
Features
Interior Features
- Living room: 12 x 22, Kitchen: 11 x 22, 2nd Bedroom: 13 x 15, 3rd Bedroom: 10.6 x 11, 4th Bedroom: 10 x 23, Additional Room 1 Size Dim: 22 x 17, Main Bedroom: 12 x 18
Other Features
- Other: # Rooms: 7, Appliances: Dishwasher -Built-In, Basement: Y, Brick, Central Air: Y, Country Kitchen, Disposal, Dry Bar, Dryer, Earnest Deposit: $3500, Elementary: Munster, Equipment: Furnace Humidifier, Exemption: Y, Exterior Feats: Covered Porch, Exterior: Aluminum Siding, Fenced Yard, Fin Bsmt Sqft: 500, Fin Main Sqft: 960, Fin Upper Lev Sqft: 960, Gas Range -Portable, Heat System: Forced Air, Heat Type: Natural Gas, Interior Feats: Common Rec Room, Junior High: Munster, Landscaped, Lot Desc: Curbs, Lot Dimension: 75 X 160, Main Bedroom Bath, Main Floor Bathroom, Main Floor Bedroom, Microwave, Nearly Level, Patio, Paved Street Access, Range Hood, Rec Room: 22x17 Level-Lower, Refrigerator, Senior High: Munster, Sewer: Y, Sidewalks, Storage Shed, Subdiv: Hill & Vale Estates Add 02, Sump Pump, Utilities: On, Washer, Water: Y, Zone: R1
Taxes & Fees
- Condo Fees : Not Available
- Taxes: $3,015
- Tax Year: 2016
- Monthly Rent: Not Available
- 8834 Baring Avenue, Munster, IN, 46321-2708 $299,899
- 3 beds 2 Baths 242,000 Sq. ft.
Find out what your home is worth
-
Three Generations in Real Estate
Broker/Owner - Monty Willis Team PC Valparaiso, IN 46383
- Office (219) 464-4377
- Mary's Cell (219) 510-7670
- Mitch's Cell (219) 929-7869
- Email montywillisteam@msn.com
- Areas Served Valparaiso, Chesterton, Portage, Kouts, Westville, Porter, Hebron, Hobart, La Porte, Ogden Dunes, Crown Point, Munster, Wanatah, Porter County, Lake County, La Porte County, Starke County
- Specializations Accredited Buyer's Representative, Residential Home Sales, Vacant Land Sales, Home Purchase, Home Sale, Divorce Sales, First Time Home Buyers, Senior Real Estate Specialist, Short Sale and Foreclosure Assistance. SRES ABR SFR
