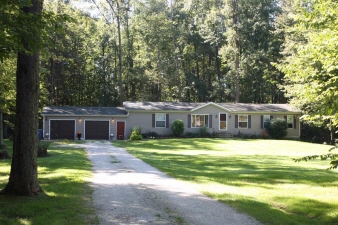
PRICE REDUCED
- Sold
- Resale - single family
- Sold
386 E 1300 N Chesterton, IN, 46304-9541 Get directions
$219,900 $69/Sq. ft.- StyleManufactured,Ranch/1 Sty/Bungalow
- Age20 Years
- Parking Attached, Garage Door Opener, Off Street Parking car garage
- Area 213-Pine/Bev Shores
- MLS# 401734
- Listed 9 Years 8 Months 2 Days Ago
Overview
Description: Great opportunity-must see. Great home with plenty of space 3564 total square feet. Garage enough for 4 cars.. (Two wide, two deep) (3 doors.. 2 in front, 1 in back) all on two acres! Secluded and wooded too! Open concept great room with fireplace. Large open kitchen with skylights. Main floor master bedroom with walk -in closet and private bath.. With a fabulous shower. Two more bedrooms and bath on other side of the home. Downstairs you will find a huge finished family room. Plus an office / library. Utility/shop area too. Outside deck & playset. Siding (2008), new roof (2008), garage (2010), deck (2010) playset(2010) finished basement (2008) new furance & a/c condenser (2013) h2o heater (2013) new flooring main level (2013)
Features
Interior Features
- Living room: 10 x 14, Kitchen: 11 x 14, Dining room: 13 x 15, 2nd Bedroom: 15 x 13, 3rd Bedroom: 11 x 12, Additional Room 1 Size Dim: 12 x 13, Additional Room 2 Size Dim: 8 x 8, Main Bedroom: 13 x 17
Other Features
- Other: # Rooms: 8, Appliances: Dishwasher -Built-In, Basement: Y, Central Air: Y, Common Rec Room, Country Kitchen, Earnest Deposit: $2000, Elementary: Chesterton, Equipment: Satellite Dish, Exemption: Y, Exterior Feats: Deck, Exterior: Vinyl, Fin Bsmt Sqft: 1426, Fin Main Sqft: 1782, Finished Laundry Rm, Formal Dining Room, Fp Gathering Room, Gas Range -Portable, Great Room, Heat System: Forced Air, Heat Type: Natural Gas, Interior Feats: Cath/Vault Ceilings, Junior High: Chesterton, Landscaped, Lot Desc: Acreage, Lot Dimension: Two Parcels 2.02 Acres, Main Bedroom Bath, Main Floor Bathroom, Main Floor Bedroom, Main Floor Laundry, Nearly Level, Paved Street Access, Rec Room: 30x24 Level-Lower, Refrigerator, Senior High: Chesterton, Septic: Y, Skylight(s), Storage Shed, Subdiv: Pine Minor Sub, Sump Pump, Utilities: On, Water Softner-Owned, Well: Y, Wooded, Zone: R
Taxes & Fees
- Condo Fees : Not Available
- Taxes: $1,058
- Tax Year: 2015
- Monthly Rent: Not Available
- 386 E 1300 N, Chesterton, IN, 46304-9541 $219,900
- 3 beds 2 Baths 320,800 Sq. ft. 202 Sq. ft. Lot
Find out what your home is worth
-
Three Generations in Real Estate
Broker/Owner - Monty Willis Team PC Valparaiso, IN 46383
- Office (219) 464-4377
- Mary's Cell (219) 510-7670
- Mitch's Cell (219) 929-7869
- Email [email protected]
- Areas Served Valparaiso, Chesterton, Portage, Kouts, Westville, Porter, Hebron, Hobart, La Porte, Ogden Dunes, Crown Point, Munster, Wanatah, Porter County, Lake County, La Porte County, Starke County
- Specializations Accredited Buyer's Representative, Residential Home Sales, Vacant Land Sales, Home Purchase, Home Sale, Divorce Sales, First Time Home Buyers, Senior Real Estate Specialist, Short Sale and Foreclosure Assistance. SRES ABR SFR
