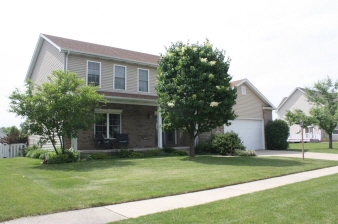
Chesterton Home ... PERFECT for the Home Office Person STACKED T1 Internet
- Sold
- Resale - single family
- Sold
1550 Birdie Way Chesterton, IN, 46304 United States Get directions
$339,900 $94/Sq. ft.- Style2 Story
- Age13 Years
- Parking Attached, Garage Door Opener, Off Street Parking car garage
- Area 211-Chestertn/Porter
- MLS# 457193
- Listed 6 Years 11 Months 2 Days Ago
Overview
Description: Beautiful home in great nieghborhood. Cherry hardwood flooring in living room. Formal dining room has cherry flooring with a tile inlay & tray ceiling. Large kitchen with huge island overlooking family room with fireplace. Tons of cabinet space and counter space walkout-to three season room. Plus a powder room near foyer. Upstairs you find a large master bedroom with walk in closet. Private bath, with spa tub and glass shower. Three more bedrooms up... Full bath... & laundry ! Lower level could be related living. Family room with office area. Stacked t1 system! Another bedroom, full bath, and kitchenette area. Plus a three car garage (2 door) fenced yard with deck... Walk to park ... Easy access. Must see
Features
Interior Features
- Living room: 14 x 16, Kitchen: 16 x 16, Dining room: 12 x 14, 2nd Bedroom: 12 x 12, 3rd Bedroom: 12 x 12, 4th Bedroom: 12 x 12, Additional Room 1 Size Dim: 14 x 12, Additional Room 2 Size Dim: 14 x 24, Additional Room 3 Size Dim: 12 x 10, Main Bedroom: 14 x 18
Other Features
- Other: # Fireplaces: 1, # Rooms: 12, Ann Maint Incl: Other, Appliances: Dishwasher -Built-In, Basement: Y, Central Air: Y, Country Kitchen, Deck, Den/Office, Disposal, Dryer, Earnest Deposit: $3500, Enclosed Porch, Equipment: Cable Tv Hookup, Exemption: Y, Exhaust (Kitchen), Exterior Feats: Covered Porch, Exterior: Vinyl, Fenced Yard, Fin Bsmt Sqft: 1144, Fin Main Sqft: 1144, Fin Upper Lev Sqft: 1312, Finished Laundry Rm, Formal Dining Room, Fp Gathering Room, Gas Range -Portable, Heat System: Forced Air, Heat Type: Natural Gas, Interior Feats: Common Rec Room, Junior High: Chesterton, Landscaped, Lot Desc: Curbs, Lot Dimension: 88 X 125, Main Bedroom Bath, Main Floor Bedroom, Nearly Level, Other, Paved Street Access, Rec Room: 20x16 Level-Main, Refrigerator, Related Living, Screen Porch, Security System, Senior High: Chesterton, Sewer: Y, Sidewalks, Subdiv: Dogwood Estates, Sump Pump, Sun Room, Utilities: On, Washer, Water: Y, Wet Bar, Whirlpool Tub, Zone: R
Taxes & Fees
- Condo Fees : Not Available
- Taxes: $3,512
- Tax Year: 2017
- Monthly Rent: Not Available
- 1550 Birdie Way, Chesterton, IN, 46304 United States $339,900
- 5 beds 4 Baths 360,000 Sq. ft.
Find out what your home is worth
-
Three Generations in Real Estate
Broker/Owner - Monty Willis Team PC Valparaiso, IN 46383
- Office (219) 464-4377
- Mary's Cell (219) 510-7670
- Mitch's Cell (219) 929-7869
- Email [email protected]
- Areas Served Valparaiso, Chesterton, Portage, Kouts, Westville, Porter, Hebron, Hobart, La Porte, Ogden Dunes, Crown Point, Munster, Wanatah, Porter County, Lake County, La Porte County, Starke County
- Specializations Accredited Buyer's Representative, Residential Home Sales, Vacant Land Sales, Home Purchase, Home Sale, Divorce Sales, First Time Home Buyers, Senior Real Estate Specialist, Short Sale and Foreclosure Assistance. SRES ABR SFR
