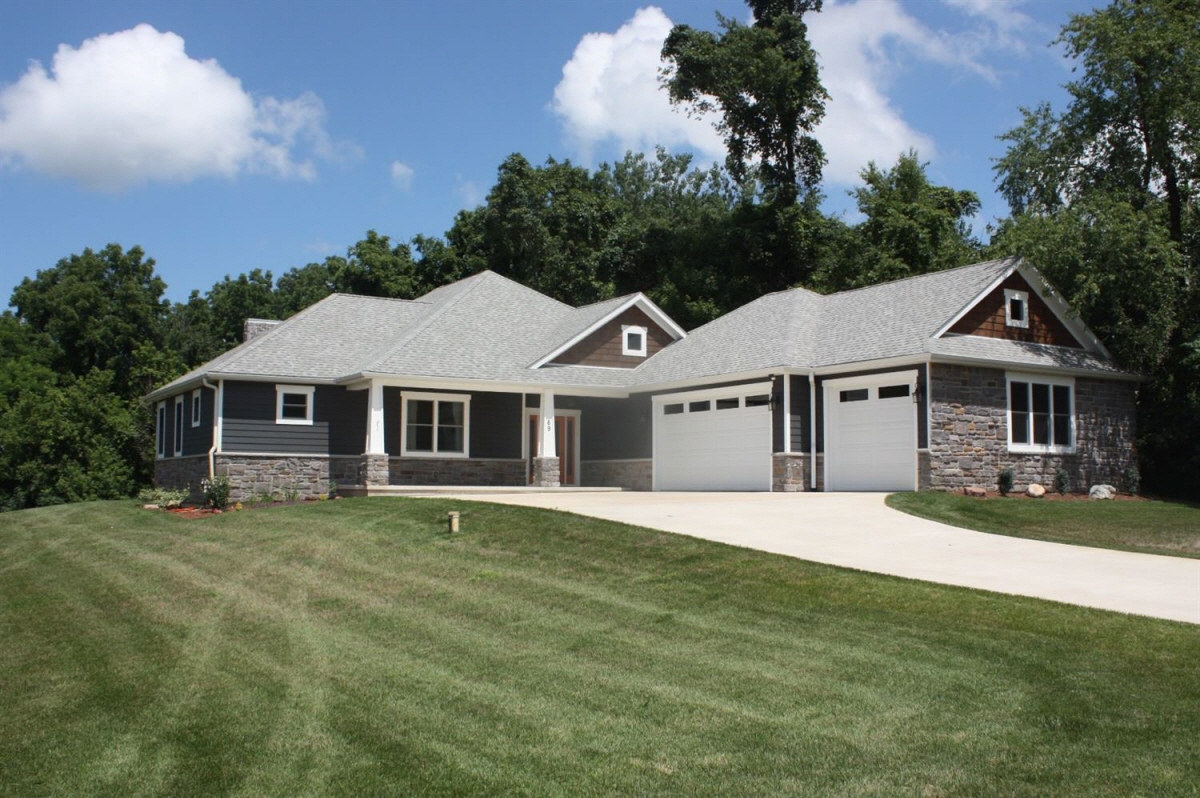
Beautiful Ranch with Walk-out Lower level... on 1.4 Acres . 1Hour to Chicago
- Sold
- Resale - single family
- Sold
69 Brodie Ct Valparaiso, IN, 46383 United States Get directions
$624,900 $136/Sq. ft.- StyleRanch
- Age4 Years
- Parking Attached, Garage Door Opener, Off Street Parkin... car garage
- Area 211-Chestertn/Porter
- District Duneland
- MLS# 478865
- Listed 5 Years 9 Months 6 Days Ago
Overview
Description: Remarkable home in a remarkable neighborhood. One hour to chicago. Duneland schools. 5828 total sqft home. Ranch with walkout lower level! All on 1.44 acre lot with a pond! Troon subdivision... Maint floor is open concept. Great room with outstanding kitchen with huge island vaulted ceiling plus fireplace. Opens to deck overlooking yard. Master bedroom suite with wonderful master bath... Opens to deck also... Great place to relax. Two bedrooms with a jack and jill bath. Ada compliant bath! Plus one more guest bedroom and another full bath. Office and laundry/mud room finish off the main level. Lower level includes huge family room with a bar! Office and/or related living room. Another full bath... Plus walks out to patio with hot tub! Plenty of unfinished space and a storm room attached three car garage again with built in ramp should you need it.
Features
Interior Features
- Living room: 20.5 x 25, Kitchen: 20.5 x 13.4, 2nd Bedroom: 12 x 12, 3rd Bedroom: 12 x 12, 4th Bedroom: 13 x 13, Additional Room 1 Size Dim: 10 x 10, Additional Room 2 Size Dim: 17 x 18.8, Additional Room 3 Size Dim: 9.6 x 12, Main Bedroom: 12.4 x 15.8
Other Features
- Other: # Fireplaces: 1, # Rooms: 12, Ann Maint Incl: Other, Appliances: Dishwasher -Built-In, Basement: Y, Cath/Vault Ceilings, Central Air: Y, Common Rec Room, Cul-De-Sac Lot, Curbs, Deck, Den/Office, Disposal, Earnest Deposit: $5000, Elementary: Liberty Elementary School, Equipment: Cable Tv Hookup, Exemption: Y, Exterior Feats: Covered Porch, Exterior: Cedar, Fin Lower Lev Sqft: 1667, Fin Main Sqft: 2914, Finished Laundry Rm, Fp Living/Great Room, Garage Furnace, Great Room, Heat System: Forced Air, Heat Type: Natural Gas, Hot Tub, Interior Feats: Barrier Free Access, Junior High: Chesterton Middle School, Landscaped, Lot Desc: Acreage, Lot Dimension: Irreg. 1.44 Acres, Main Bedroom Bath, Main Floor Bathroom, Main Floor Bedroom, Main Floor Laundry, Nearly Level, Patio, Paved Street Access, Pond, Rec Room: 30x29 Level-Lower, Related Living, Senior High: Chesterton Senior High School, Septic: Y, Sloping, Subdiv: Troon Sub, Sump Pump, Utilities: On, Water Softner-Rented, Well: Y, Whirl
Taxes & Fees
- Condo Fees : Not Available
- Taxes: $4,855
- Tax Year: 2019
- Monthly Rent: Not Available
- 69 Brodie Ct, Valparaiso, IN, 46383 United States $624,900
- 4 beds 4 Baths 458,100 Sq. ft. 144 Sq. ft. Lot
Find out what your home is worth
-
Three Generations in Real Estate
Broker/Owner - Monty Willis Team PC Valparaiso, IN 46383
- Office (219) 464-4377
- Mary's Cell (219) 510-7670
- Mitch's Cell (219) 929-7869
- Email [email protected]
- Areas Served Valparaiso, Chesterton, Portage, Kouts, Westville, Porter, Hebron, Hobart, La Porte, Ogden Dunes, Crown Point, Munster, Wanatah, Porter County, Lake County, La Porte County, Starke County
- Specializations Accredited Buyer's Representative, Residential Home Sales, Vacant Land Sales, Home Purchase, Home Sale, Divorce Sales, First Time Home Buyers, Senior Real Estate Specialist, Short Sale and Foreclosure Assistance. SRES ABR SFR
