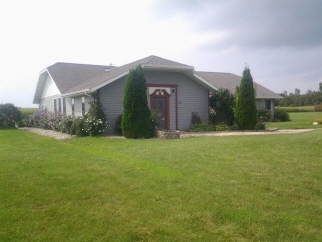
3000+ SQFT HOUSE.. PLUS AUTO BARN..PLUS POLE BARN
- Sold
- Resale - single family
- Sold
488 S 500 W Valparaiso, IN, 46385 Get directions
$299,900 $95/Sq. ft.- StyleRanch/1 Sty/Bungalow
- Age11 Years
- Parking Attached, Detached, Garage Door Opener, Heated,... car garage
- Area 215-Potruni/Boonegrv
- MLS# 386911
- Listed 9 Years 4 Months 25 Days Ago
Overview
Description: Huge home, huge attached pole barn.. Plus unattached pole barn. Walk into this home and feel the warmth of heated floors! Don't worry.. There is central air too! Large living room with tile floor.. Opens to great room... Including a magnificent kitchen. Hugh island.. Open to family room and dining room. Walk-in pantry. Main floor laundry/mud room with again walk-in closet for winter storage. Main floor master bedroom has huge closet and private bath. 4 more bedrooms and 2 more baths. Upstairs you will find hobbit room perfect for children to play in.. Or storage. Yes. There are stairs that lead to the roof! Small deck for stargazing or just laying in the sun. Now for the hobby person.. Or car person. The attached 1900sqft pole barn has room for 5-6 cars. Industrial 12x10 door plus 8x8 and 9x8. Natural light floods this with skylights! Also there is a 1280 sqft pole barn with a loft detached. So if you are a woodworker, car repair person. This is for you
Features
Interior Features
- Living room: 20 x 24, Kitchen: 13 x 24, Dining room: 12 x 12, 2nd Bedroom: 12 x 16, 3rd Bedroom: 12 x 16, 4th Bedroom: 12 x 17, Additional Room 1 Size Dim: 12 x 17, Additional Room 2 Size Dim: 10 x 22, Additional Room 3 Size Dim: 14 x 28, Main Bedroom: 12 x 16
Other Features
- Other: Appliances: Dishwasher -Built-In, Cath/Vault Ceilings, Central Air: Y, Common Rec Room, Country Kitchen, Earnest Deposit: $3000, Equipment: Garage Furnace, Exemption: Y, Exterior Feats: Barn, Exterior: Vinyl, Fin Main Sqft: 3160, Finished Laundry Rm, Formal Dining Room, Great Room, Heat System: Forced Air, Heat Type: Natural Gas, Hot Tub, Hot Water, Interior Feats: Barrier Free Access, Lot Desc: Landscaped, Lot Dimension: 225 X 290, Main Bedroom Bath, Main Floor Bathroom, Main Floor Bedroom, Main Floor Laundry, Microwave, Nearly Level, Other, Other, Paved Street Access, Pole Barn, Range Hood, Rec Room: 18x18 Level-Main, Senior High: Boone Grove High School, Septic: Y, Skylight(s), Slab: Y, Storage, Subdiv: Porter Minor Sub, Sump Pump, Tv Antenna, Utilities: On, Water Softner-Owned, Well: Y, Wood Burning Furnace
Taxes & Fees
- Condo Fees : Not Available
- Taxes: $2,522
- Tax Year: 2014
- Monthly Rent: Not Available
- 488 S 500 W, Valparaiso, IN, 46385 $299,900
- 5 beds 3 Baths 316,000 Sq. ft. 150 Sq. ft. Lot
Find out what your home is worth
-
Three Generations in Real Estate
Broker/Owner - Monty Willis Team PC Valparaiso, IN 46383
- Office (219) 464-4377
- Mary's Cell (219) 510-7670
- Mitch's Cell (219) 929-7869
- Email [email protected]
- Areas Served Valparaiso, Chesterton, Portage, Kouts, Westville, Porter, Hebron, Hobart, La Porte, Ogden Dunes, Crown Point, Munster, Wanatah, Porter County, Lake County, La Porte County, Starke County
- Specializations Accredited Buyer's Representative, Residential Home Sales, Vacant Land Sales, Home Purchase, Home Sale, Divorce Sales, First Time Home Buyers, Senior Real Estate Specialist, Short Sale and Foreclosure Assistance. SRES ABR SFR
