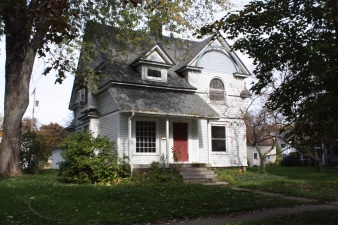
LOCATION, CHARM & HISTORY - PRICE REDUCED
- Sold
- Resale - single family
- Sold
319 E Morgan Avenue Chesterton, IN, 46304 Get directions
$149,900 $60/Sq. ft.- Style2 Story,3 Story
- Age106 Years
- Parking Detached, Garage Door Opener, Off Street Parking car garage
- Area 211-Chestertn/Porter
- MLS# 404119
- Listed 9 Years 7 Months 16 Days Ago
Overview
Description: Location, charm & history. Perfect for person who loves historic homes. & would like to restore a diamond in the rough. This beautiful home is on a wide tree lined lane with like kind homes & large lots. This gingerbread molding and leaded glass. Roof only 1 year old. Hardwood floors through-out. Arched doorways, and built-in nooks and crannies. Main floor has living room, dining room, kitchen, main floor bedroom & main floor bath. Upstairs you will find three more bedrooms & bath. Bonus:one more level to the finished attic area.. Which is either a child's dream play area, or an office, library etc. Amazing built-in's ..Plus a hidden play cave & half bath up*. Basement has a workshop area, laundry area & utility area. Covered enclosed porch area to enjoy the huge yard. Large detached garage must see all the potential in this beautiful home. Original abstract of title for new buyer. Walk to ymca, restaurants, library, shops of chesterton, parks. Nova guaranteed basement
Features
Interior Features
- Living room: 12 x 14, Kitchen: 12 x 15, Dining room: 13 x 19, 2nd Bedroom: 12 x 14, 3rd Bedroom: 12 x 12, 4th Bedroom: 10 x 12, Additional Room 1 Size Dim: 10 x 10, Additional Room 2 Size Dim: 10 x 12, Main Bedroom: 13 x 13
Other Features
- Other: # Rooms: 10, Appliances: Dishwasher -Built-In, Basement: Y, Common Rec Room, Country Kitchen, Earnest Deposit: $1500, Elementary: Brummit, Enclosed Porch, Equipment: Cable Tv Hookup, Exemption: Y, Exhaust (Kitchen), Exterior Feats: Covered Porch, Exterior: Cedar, Fin Main Sqft: 1080, Fin Upper Lev Sqft: 1417, Formal Dining Room, Gas Range -Portable, Heat System: Hot Water, Heat Type: Natural Gas, Interior Feats: Attic Stairway, Junior High: Chesterton, Landscaped, Lot Desc: Curbs, Lot Dimension: 66 X 132, Main Floor Bathroom, Main Floor Bedroom, Microwave, Nearly Level, Paved Street Access, Radiant/Radiator, Rec Room: 27x13 Level-Upper, Refrigerator, Satellite Dish, Screen Porch, Senior High: Chesterton, Sewer: Y, Subdiv: Morgan Park, Township: Westchester, Utilities: On, Water: Y, Window/Wall Air Cond, Wood, Zone: R1
Taxes & Fees
- Condo Fees : Not Available
- Taxes: $1,654
- Tax Year: 2016
- Monthly Rent: Not Available
- 319 E Morgan Avenue, Chesterton, IN, 46304 $149,900
- 4 beds 3 Baths 249,700 Sq. ft.
Find out what your home is worth
-
Three Generations in Real Estate
Broker/Owner - Monty Willis Team PC Valparaiso, IN 46383
- Office (219) 464-4377
- Mary's Cell (219) 510-7670
- Mitch's Cell (219) 929-7869
- Email [email protected]
- Areas Served Valparaiso, Chesterton, Portage, Kouts, Westville, Porter, Hebron, Hobart, La Porte, Ogden Dunes, Crown Point, Munster, Wanatah, Porter County, Lake County, La Porte County, Starke County
- Specializations Accredited Buyer's Representative, Residential Home Sales, Vacant Land Sales, Home Purchase, Home Sale, Divorce Sales, First Time Home Buyers, Senior Real Estate Specialist, Short Sale and Foreclosure Assistance. SRES ABR SFR
